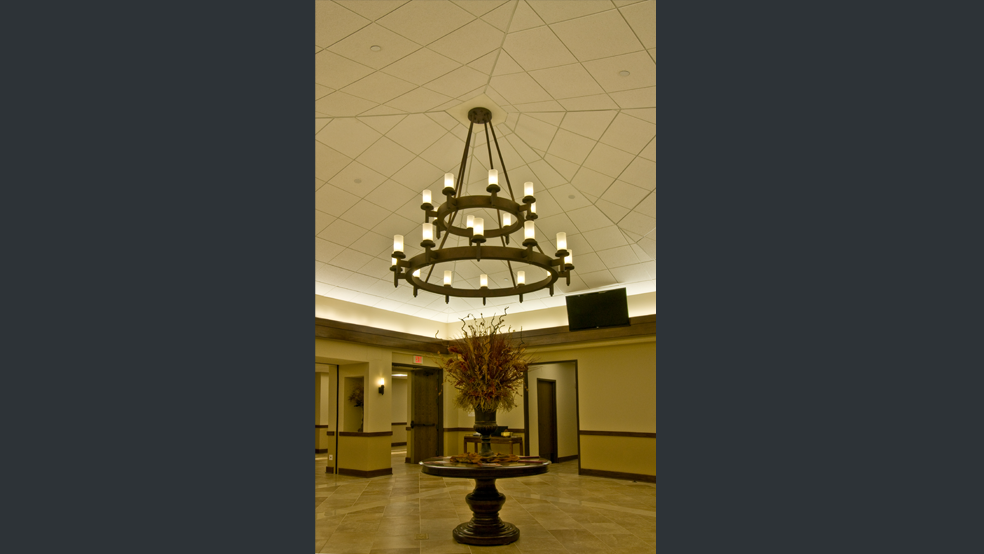recently completed: dickinson first united methodist church
G2LD is proud to announce the completion of Dickinson First United Methodist Church’s new sanctuary and welcome center. Our challenge was to light the soaring space in an economical and efficient way without the use of pendants that would hang in the space and detract from the architectural design.
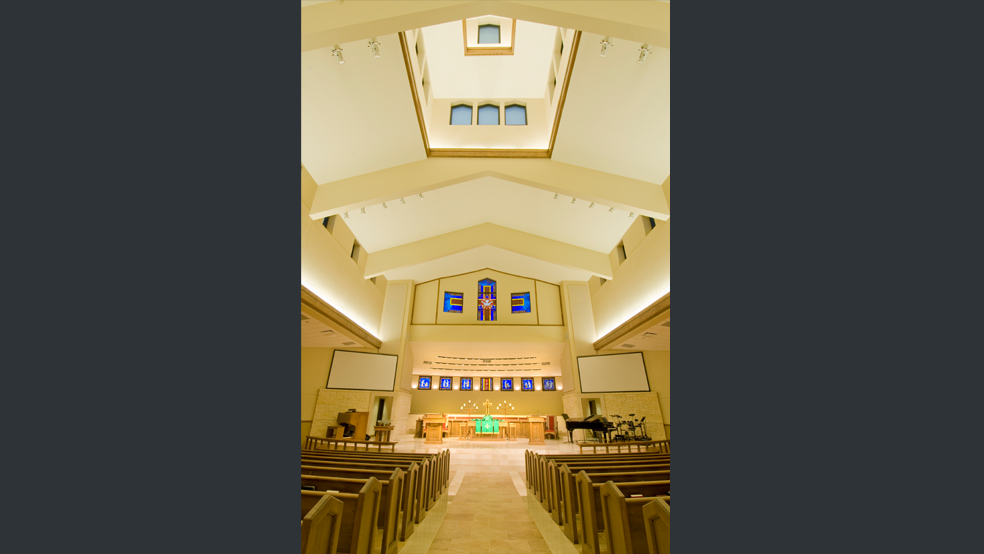
In order to light the majority of the voluminous space we used efficient and long life fluorescents to uplight the center volume as well as the center clerestories. Having calculated the light output on computers prior to construction, we knew we could get enough light out of the coves to both enhance the architecture and give ample ambient light to the congregation below.
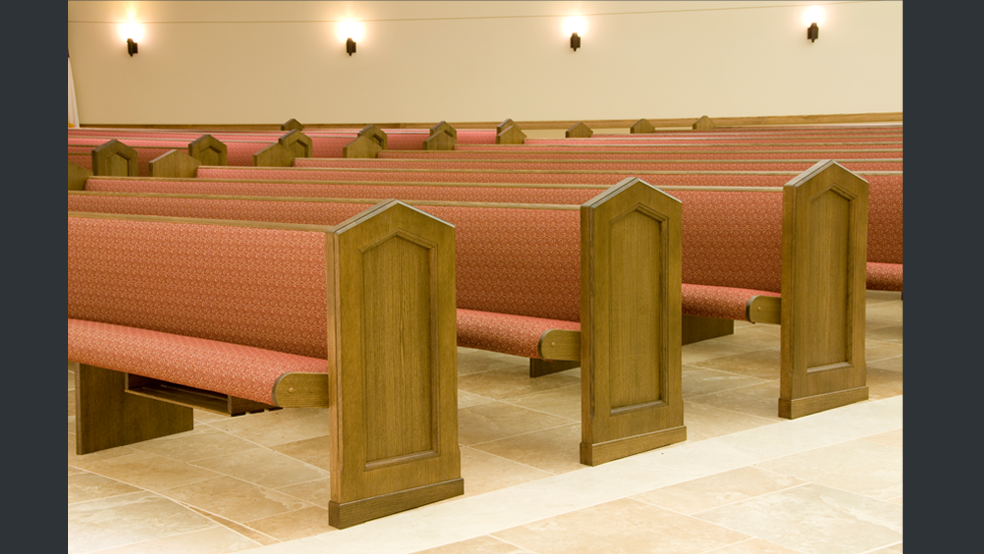
The three lamp coves were dual switched to give the congregation possible light levels of 33%, 66%, and 100%, an economical and practical solution that avoided the extensive costs of dimming ballasts throughout the sanctuary.
Theatrical fixtures, tucked behind upper beams and specified in white so that they are barely noticeable, bring a strong visual focus to the altar area and all service participants. Sconces, which were chosen to be reminiscent of candelabras, were added along the side aisles both to light circulation during low light services and also to add visual interest.
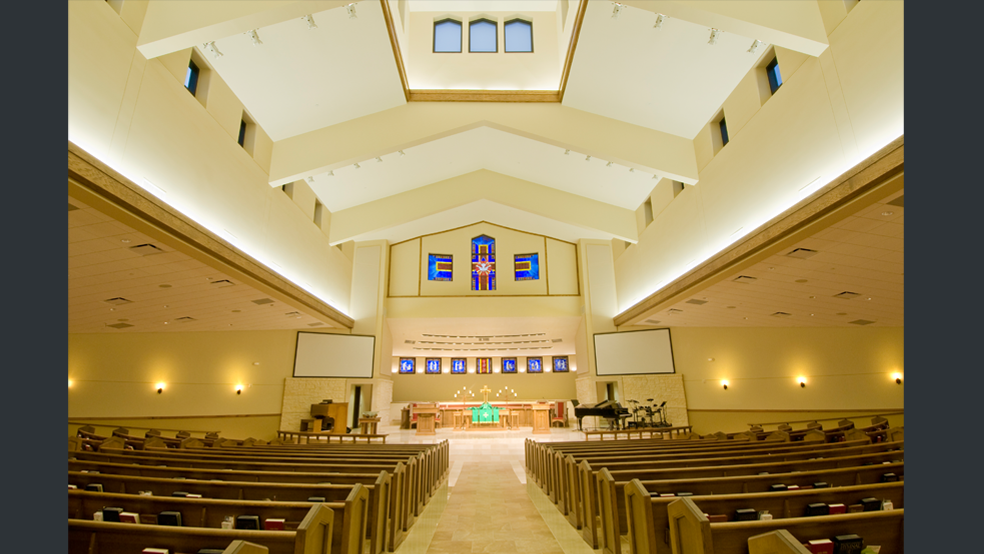
G2LD worked closely with the architects, HBL, to design slots above and behind the choir risers which house adjustable track heads. The track is able to give reading light to the choir members while allowing them to be better lit as viewed from the congregation, all while keeping the ceiling clutter-free. Small uplights behind the choir give them additional ambient light while visually accenting the back wall of the altar.
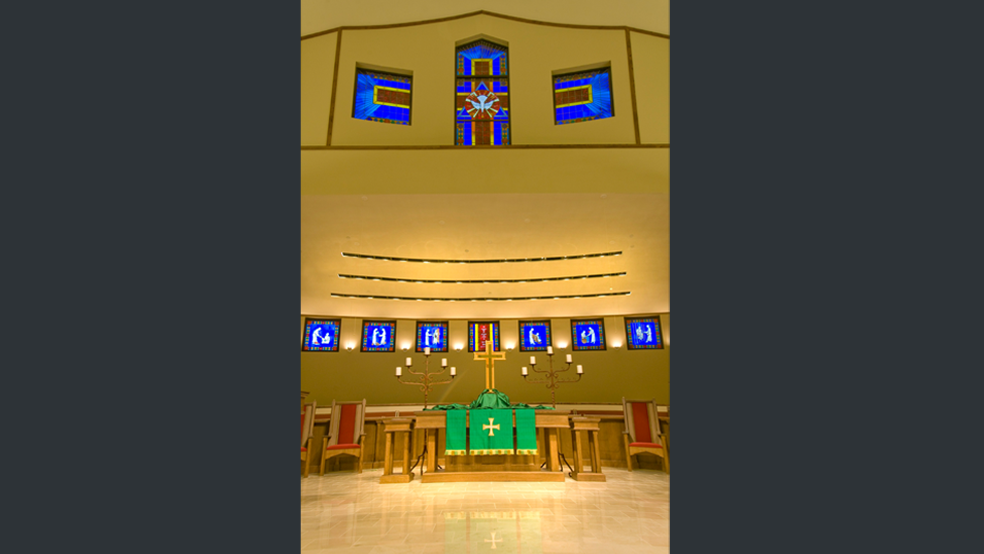
A custom made pendant, which coordinates with sconces throughout the space, was designed in conjunction with a church committee in order to get the perfect size, scale, height, and look for the large vaulted welcome center. A perimeter cove gives a bright and welcoming feel as people congregate before entering the main worship space.
